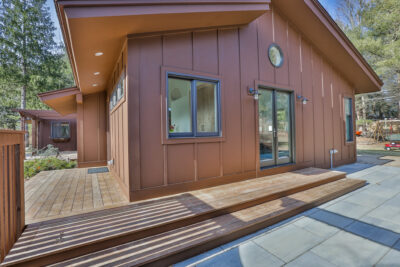
Recently you saw a glimpse into our team of designers with Erica’s introduction. Today, I had the chance to interview Emily’s Interiors Lead Designer Mike, he let me know how he started designing and gives advice for those who are interested in getting into the field.
As a Lead Designer, you’ll see Mike quite frequently. Whether he’s conducting your home measure, presenting proposed design solutions, or walking you through the selections process, he is the jack of all trades at Emily’s.
Through the entire design process, Mike and Erica work in conjunction with one another, designing to their strengths and building off one another’s ideas.
Here are a few things about Mike including his expertise, advice, and food for thought when preparing for a remodel.
How did you start designing?
“When I was a freshman in high school, I took an elective class called ‘intro to drafting and design.’ Come to find out, I really enjoyed it, and I realized I wanted to pursue a career where I would use that same skillset. From freshman year of high school to freshman year of college, my mind didn’t falter, and I graduated with a degree in Architectural and Building Technology from the New England Institute of Technology. Since starting at Emily’s Interiors in 2015, I have become fond of the team and enjoy working with both colleagues and clients.
My favorite part of the whole process is seeing the client’s reaction at the end of a large install/renovation. Its not only a testament to all the hard work poured into the project, but it’s also the best confirmation that I was able to help bring their vision to life, and that makes it all worth it.”
What are your favorite projects to design?
“Additions are what I look forward to designing the most. Having to figure out the math and structures is very cool and intriguing to me. When designing additions, determining the roof line connections give me more opportunity to work on the actual architectural pieces of the project, which I enjoy.
On the flip side, I would say one of the more difficult spaces to design is a kitchen. In a kitchen design, the main focus is always the cabinets. There are so many factors that go into a cabinet design including the production and installation processes that require the cabinets to be very carefully engineered and planned out. I try to analyze every aspect of the layout and solve any potential problems on paper, before they become actual problems in the field”
Any advice as to prepping for a remodel?
“I would say to anyone looking to remodel, be prepared for the experience. Whether it’s a Do-It-Yourself experience or a first-time experience with a remodeling company, both require an investment of time. In the end, that investment of time and work is worth it for the result of the space transformation.”
Any advice for someone getting in the industry?
“The best way to start is to get a job in the field as early as you can. The more experience you have, the more you learn about what suits you and your interests best. You learn so much in the field, and there is no substitute for real life experience.”
Be sure to follow along on our blog and social media channels (Facebook, LinkedIn, Instagram & Houzz) to learn more about Mike and to see some of his latest Interior Design projects!

