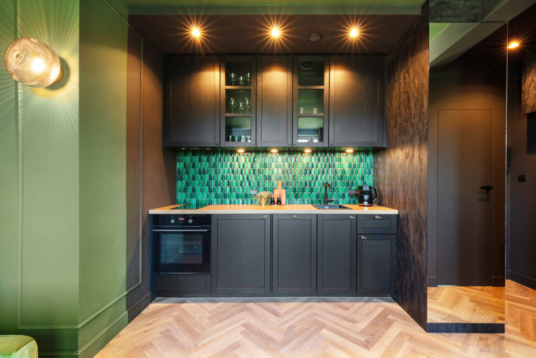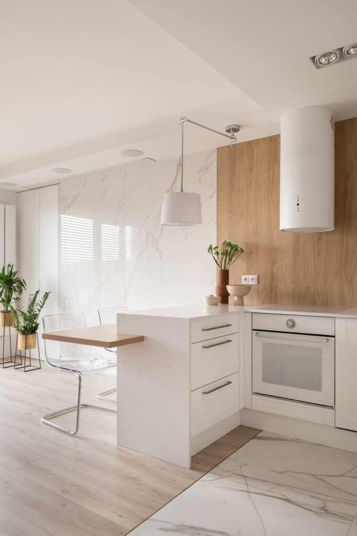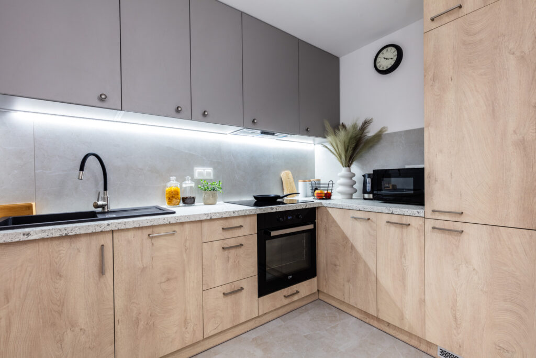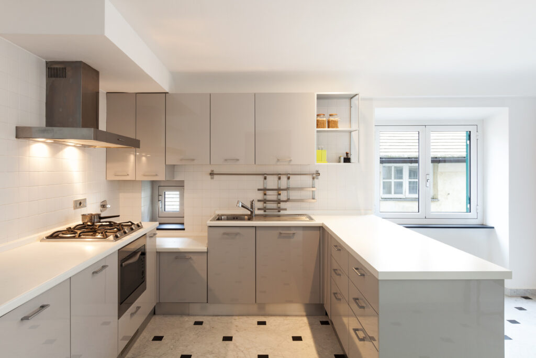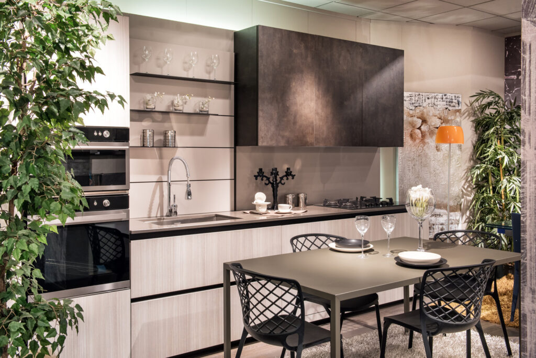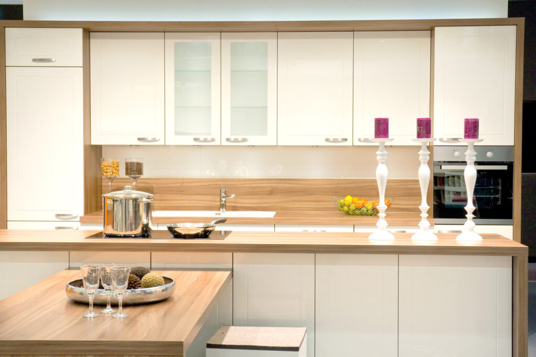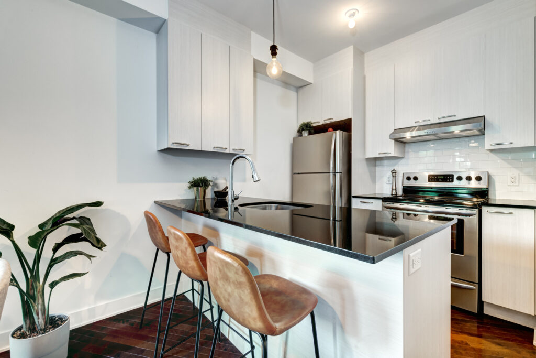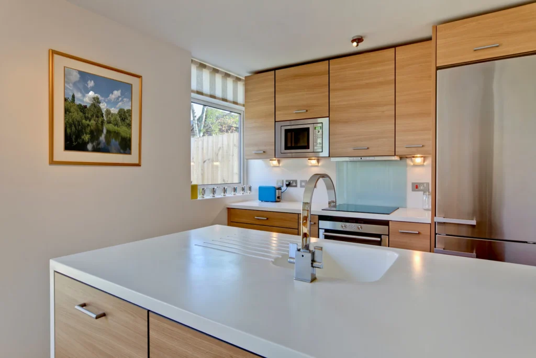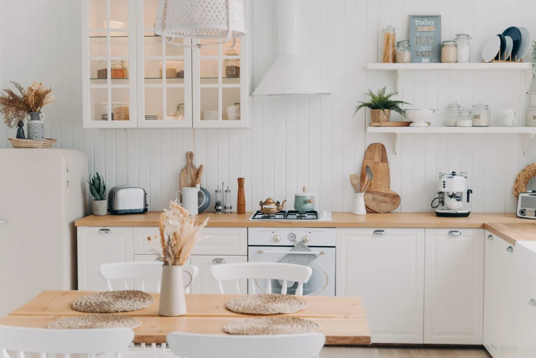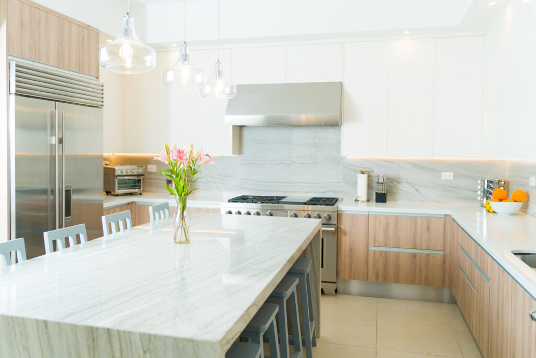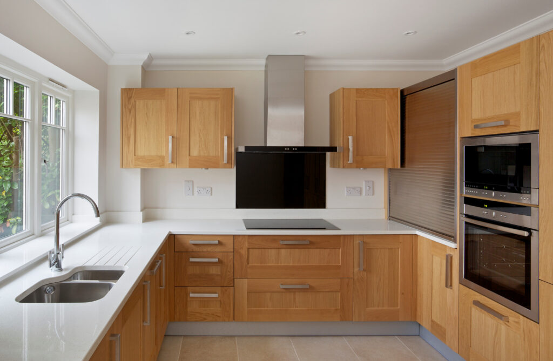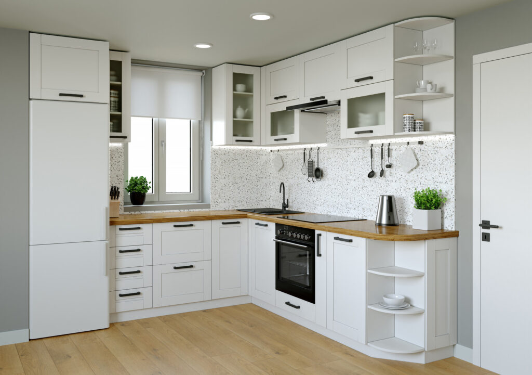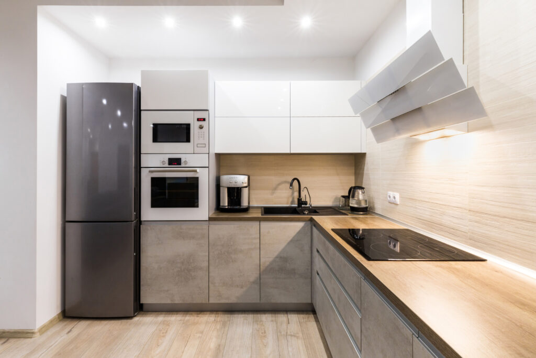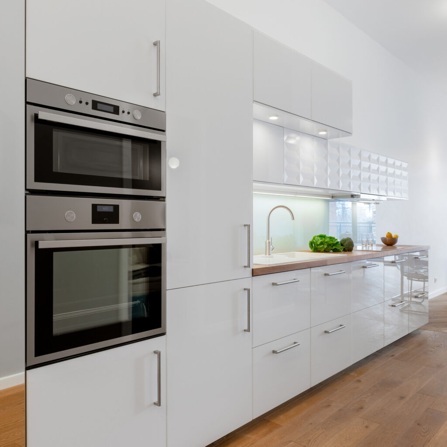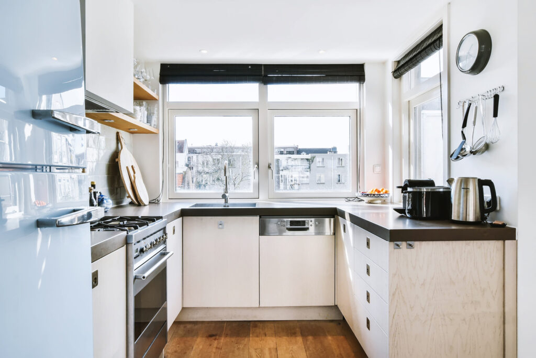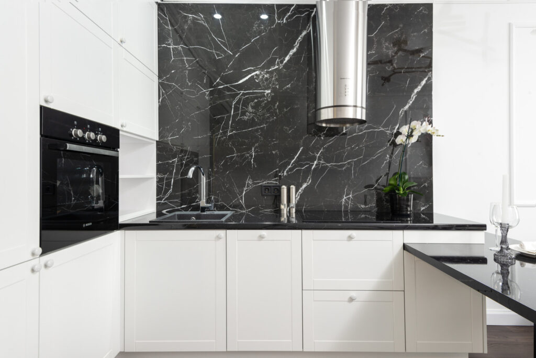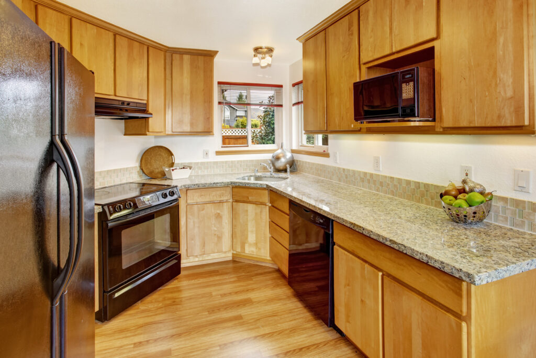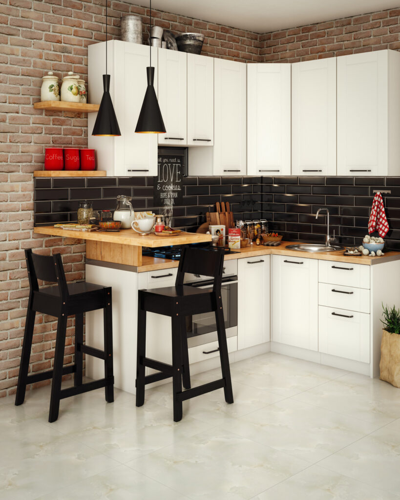Space-saving tips for open kitchen design in a small house

-
Open Shelving
Open shelving can make a small kitchen feel more spacious and airy. It also allows you to display your favorite dishes and cookware.
- Tips: Keep it organized by grouping similar items together. Use attractive containers for pantry staples to keep things tidy.
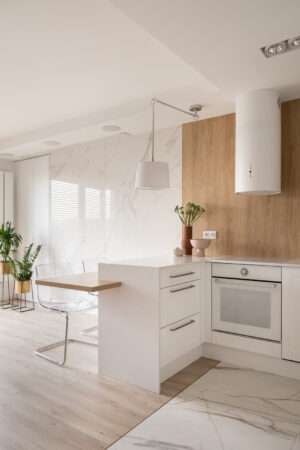
-
Multi-Functional Furniture
Furniture that serves multiple purposes can save space and add functionality.
- Examples: Consider a kitchen island with built-in storage or a foldable table that can be stowed away when not in use.
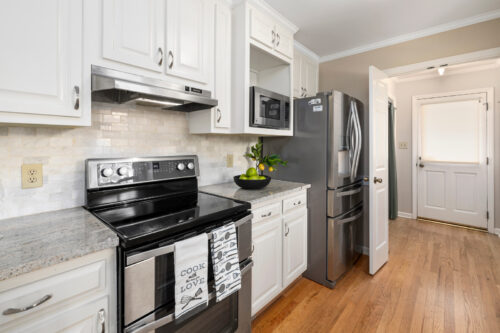
-
Compact Appliances
Opt for compact appliances designed specifically for small kitchens. These can help you save precious counter and cabinet space.
- Recommendations: Look for small refrigerators, dishwashers, and ovens. Many brands offer appliances that are both stylish and space-efficient.
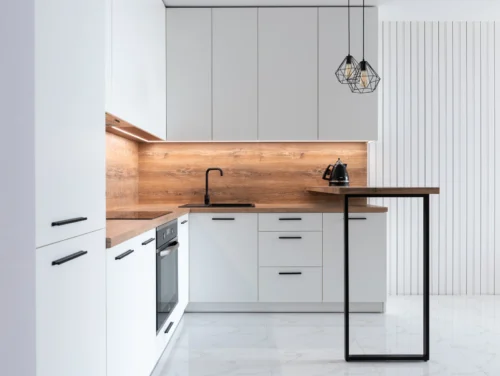
-
Light Colors and Reflective Surfaces
Light colors and reflective surfaces can make your kitchen appear larger and brighter.
- Tips: Use light colors for walls and cabinets. Consider adding a glossy backsplash or stainless steel appliances to reflect light.
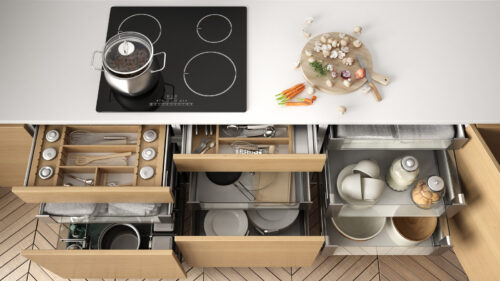
-
Smart Storage Solutions
Maximize your storage with smart solutions that make the most of every inch.
- Examples: Pull-out pantry shelves, under-sink organizers, and drawer dividers can help you keep everything in its place.

-
Minimalist Design
A minimalist approach can make your kitchen feel less cluttered and more open.
- Tips: Stick to essential items and choose simple, clean-lined furniture and decor. Keep countertops clear of unnecessary items.

-
Utilize Vertical Space
Make the most of your kitchen’s vertical space by using tall cabinets and shelving.
- Examples: Install shelves above your countertops and cabinets that reach the ceiling. Use hooks and racks to hang pots and utensils.

-
Integrated Seating
Incorporate seating into your kitchen layout to create a cozy and functional space.
- Examples: Built-in banquettes or bar stools at a counter can provide seating without taking up too much space.
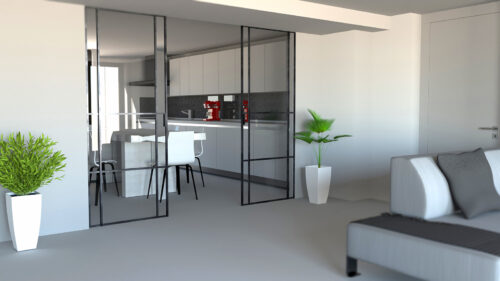
-
Sliding Doors
Sliding doors are a great way to save space compared to traditional swinging doors.
- Tips: Use sliding doors for your pantry or cabinets to avoid obstructing walkways.
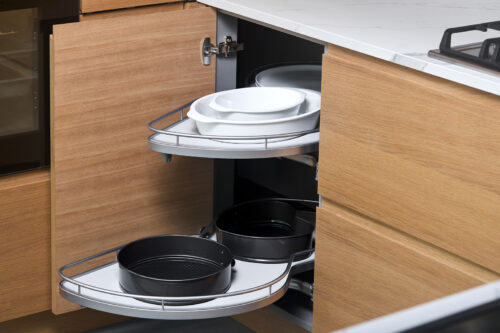
10. Corner Storage
Maximize corner spaces with specialized storage solutions.
- Examples: Install lazy Susans or corner drawers to make the most of those hard-to-reach areas.
Conclusion
Designing a small open kitchen requires creativity and smart solutions. By incorporating these ideas and space-saving tips, you can create a functional and stylish kitchen that maximizes your space. Start implementing these ideas today and enjoy the benefits of a well-designed small kitchen.
Ready to transform your small kitchen? Share your results with us or contact us for personalized design services. Let’s make your kitchen a reflection of your style and functionality!

